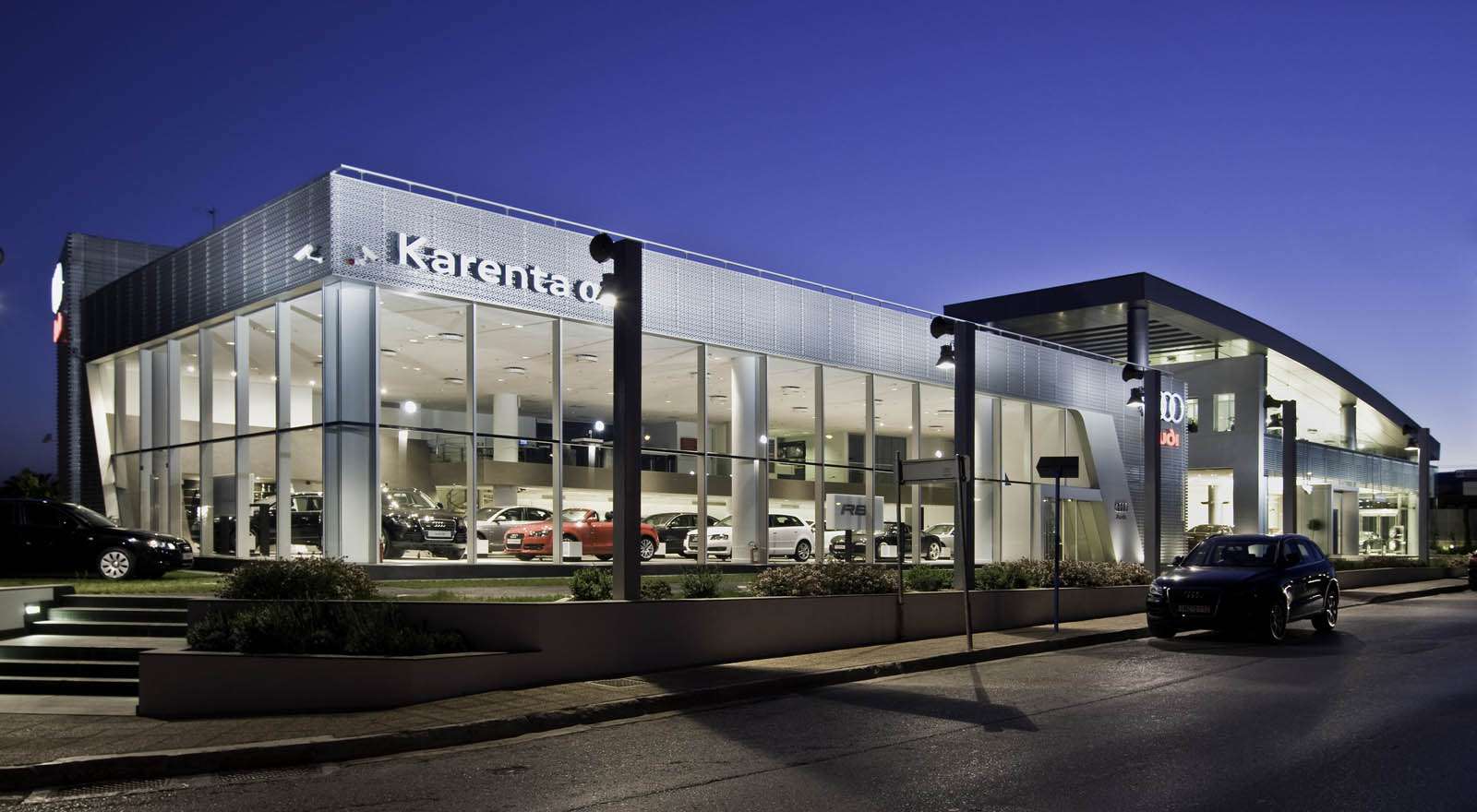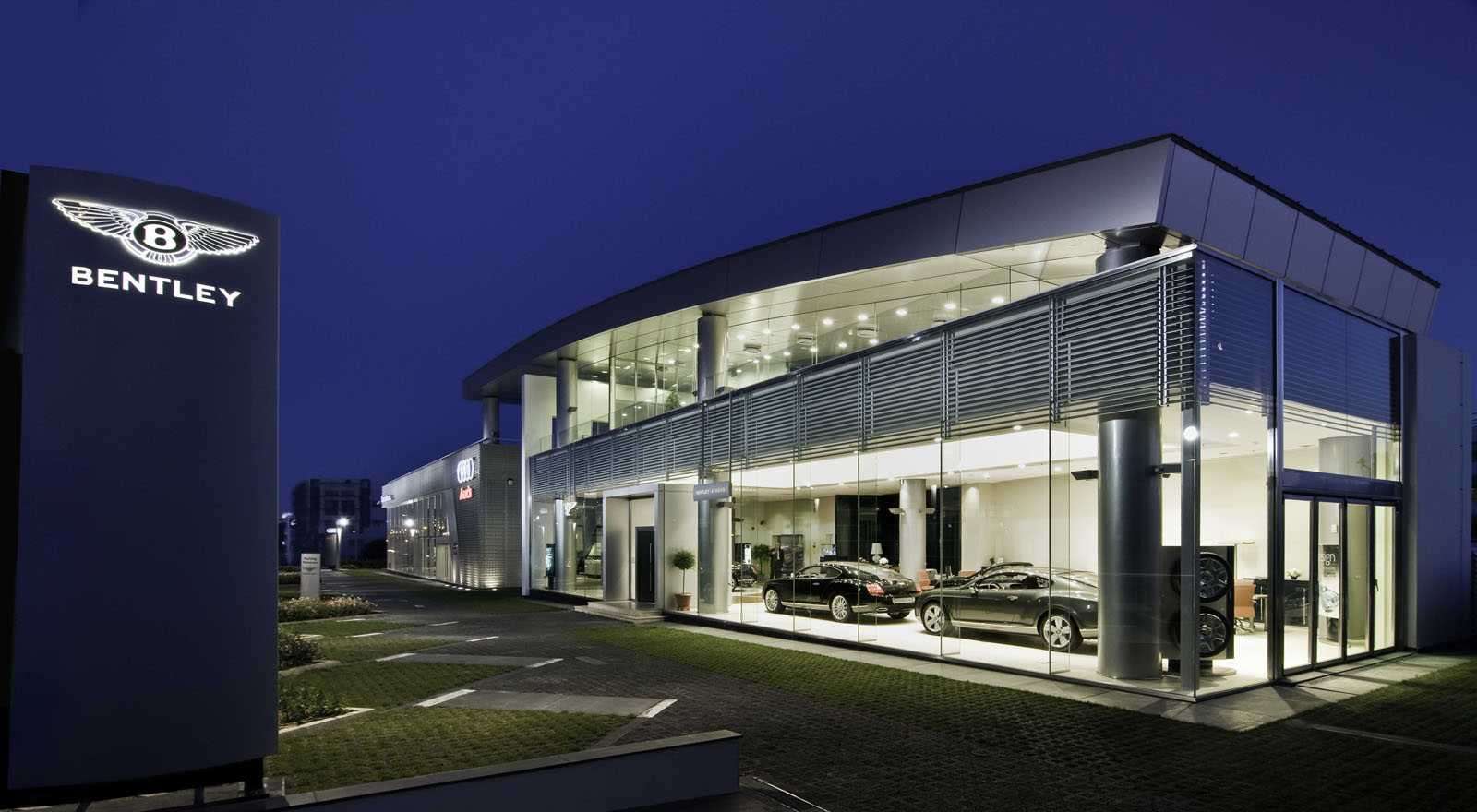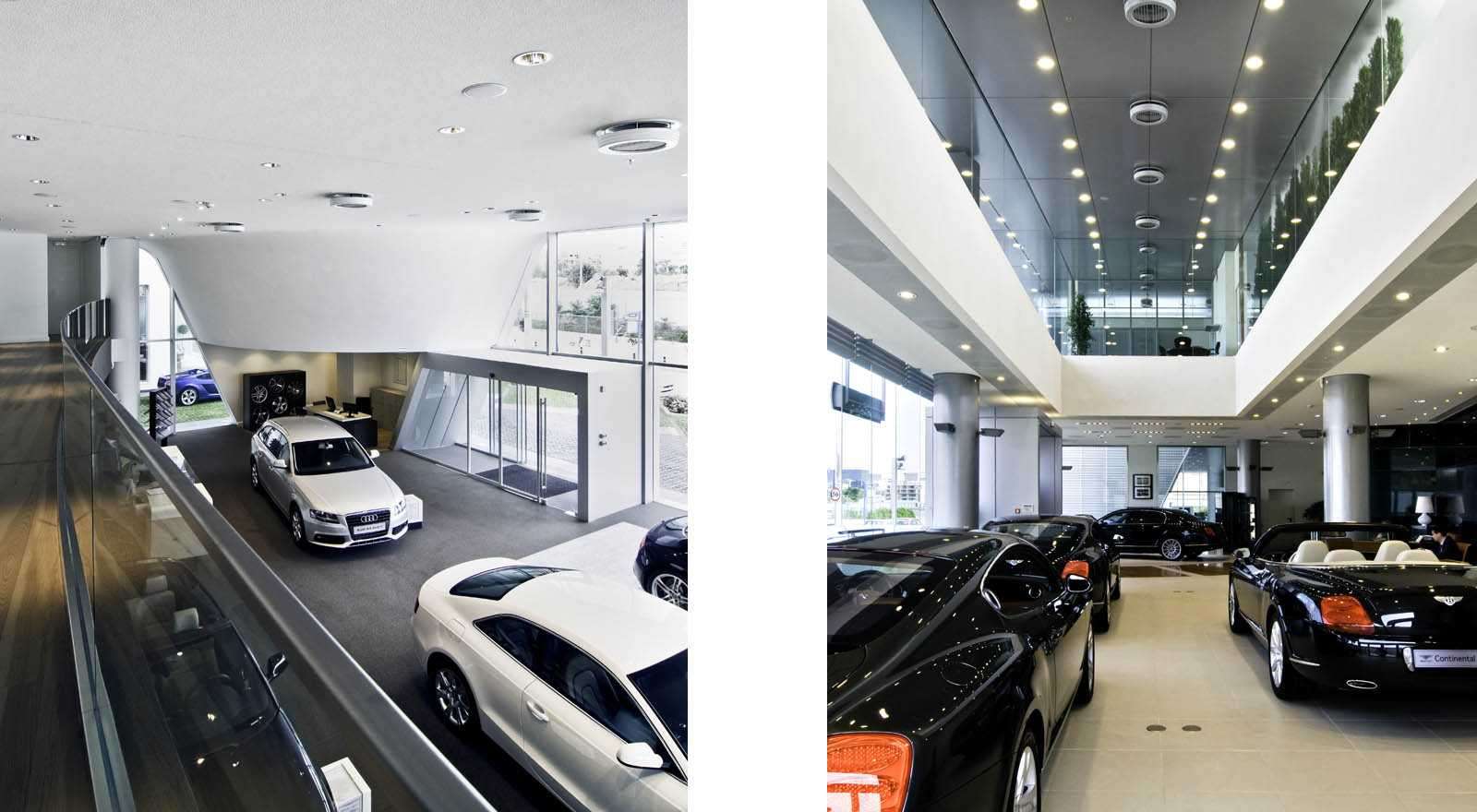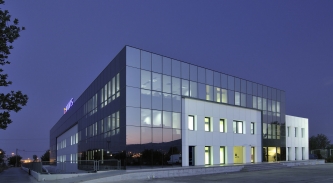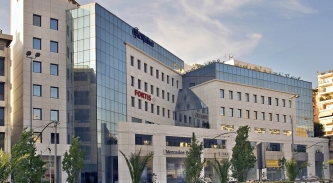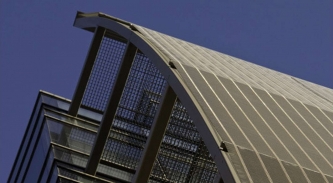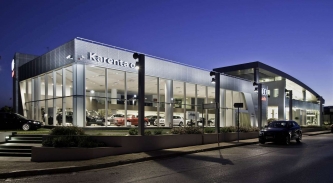The complex has been designed so that the two showrooms of Audi and Bentley are distinct from each other while part of the same entity. The importer and both dealerships belong to the Mandylas Group of Companies. The architect combined his personal aesthetical and functional choices along with the design principles set by Audi and Bentley. This resulted in a highly aesthetic complex. The building consists of two 2-storey volumes joined together by a curved shell, and the whole complex evolves gradually along the plot. In its centre, where the distinction of the two dealerships takes place, there is a semi-open space. Thus, at this same area is where Audi and Bentley are also united beneath the shell. Their union is highlighted further by a white wall, which also serves as a reference to the Mandylas Group of Companies.
Audi's ground floor volume takes, at its north part, a double storey height, allowing for vistas from the ground floor. Therefore, clients sitting at the first floor's bar have views toward the cars with mount Penteli at the background. Materials used in the interior are moisture-proof gypsum boards on the walls and sound-proof Sto ceilings. Floorings in the showroom area are layered with resin with anthrax colored grain. Clients' area flooring is of laminated wood.
In Bentley's volume, the "visual" communication from the ground to the first floor is managed with the help of a centrally located atrium, topped by the curved shell. Materials used here for the walls and the ceiling are the same as in Audi's volume. However, on the upper floor, the etalbond surface of the shell is at the same time the floor's ceiling. In the showroom area, the floor is paved with beige tiles, while in the clients' area it is layered with oak.
Materials used on the facades were chosen by the architect, and are combined with those dictated by the two companies. Audi's volume is "dressed" with glass on an aluminum frame. Its non transparent parts are vested with punctured trapezoid aluminum sheet. On the other hand, Bentley's volume is vested with transparent triplex glass, 20mm thick, without a frame, and the blinds for shading are placed inside, underneath the glass "skin".
The landscape, planting and lighting are designed in order to complement the architectural qualities of the complex. Furthermore, the architectural design and the complex's construction are characterized by state of the art technologies, also applied in the security systems and the electrical and mechanical infrastructure.
Project Details
- Location: Maroussi, Athens, Greece
- Client: KOSMOCAR S.A
- GFA: 5.850 sq.m
- Year: 2006 - 2008
- Status: Completed
Services Provided
- Preliminary Design
- Final Design
- Implementation Design
- Supervision

