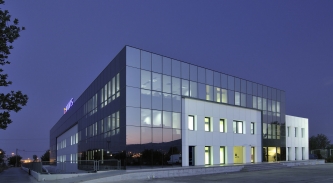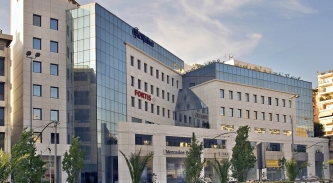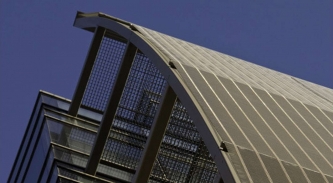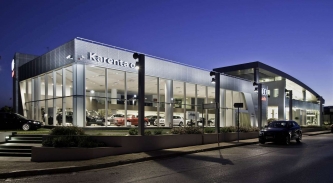The building, property of "The Archaeological Society at Athens", is located on 166 Syngrou Avenue, next to Panteio University. It also has frontage on Valestra and Kalafati streets, which are situated 14,00 meters higher from Syngrou Avenue.
The total above ground area of the building is 6,500 m2, while the underground area is 8,500 m2. The ground floor level consists of shops, while the other floors are designed for offices. The building in total is made of nine floors and three basements.
The building was built with the method of "compensation". This process required the creation of two separate properties, allowing, moreover, for the possibility of joining them. This client request, in combination with the great length of the Syngrou Avenue facade, led the designers to create a ground floor base on which the two discrete office volumes are set, with entrances from Syngrou Avenue and Kalafati Street. The northeast building structure is low and parallel to the Avenue, while the southwest one sits higher and forms a 30 degree angle with Syngrou Avenue. Through this synthesis in the design of the volumes, the architect has managed to "maximize" the facades. He has also achieved a better perception of the buildings' surface from passers-by who are mostly moving in cars at high speed. Furthermore, the architectural design reduces perspective deformations and achieves a more direct "dialogue" between the building and its surroundings.
The building has been faced with marble, combined with structural double glazing, resulting in proportions adjusted to the human scale. In the interior of the building, raised floors have been installed, faced with tiles in the offices spaces, and marble floors in the shops. Suspended ceilings are made of water resistant gypsum board and mineral fibers. Double-glazed partitions with internal regulated louvers are combined with gypsum board panels. The staircases have been faced with white marble. The protective railings are stainless steel and securit glass.
Project Details
- Location: 166 Syngrou Ave, Athens, Greece
- Client: The Archaeological Society At Athens
- GFA: 15.000 sq.m
- Year: 1999 - 2005
- Status: Completed
Services Provided
- Preliminary Design
- Final Design
- Implementation Design
- Supervision











